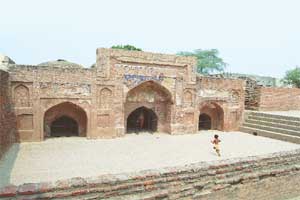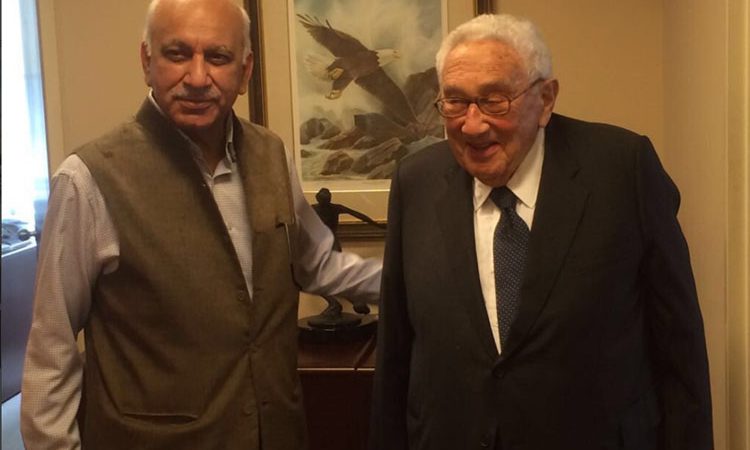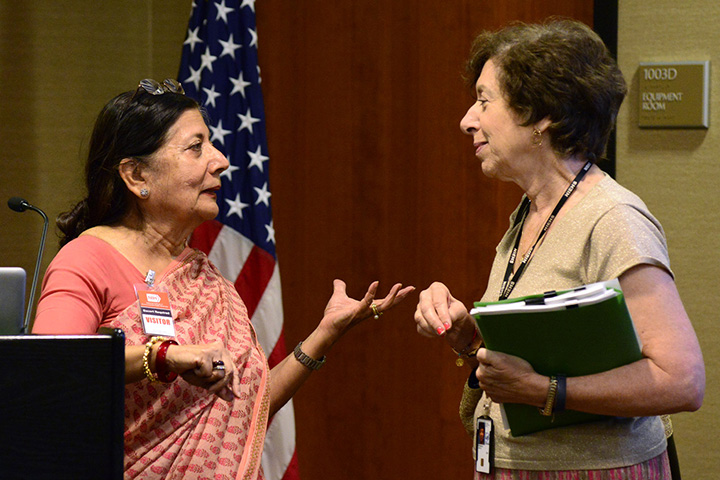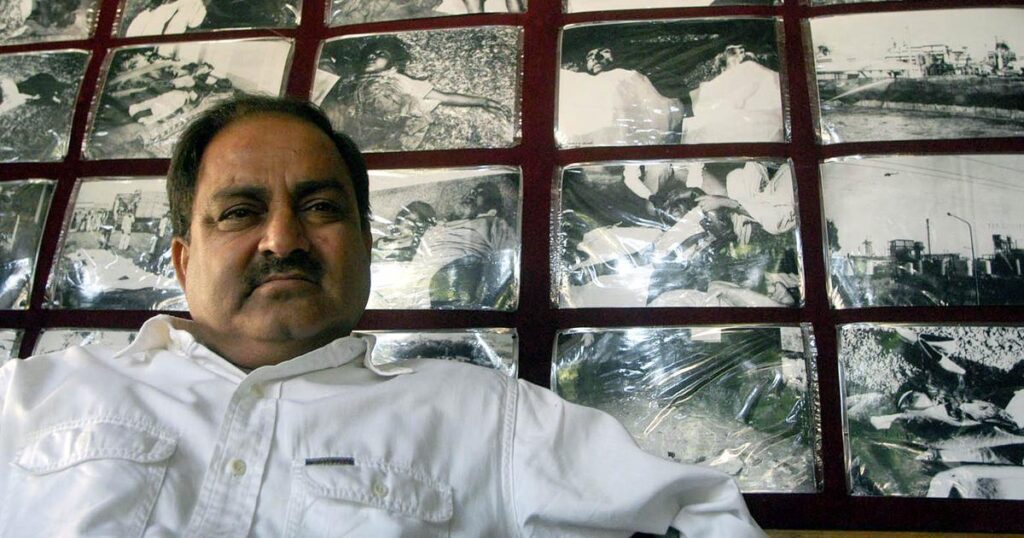NEW DELHI :
Feroz Shah Tughlaq (Reign 1351 – 88), the third ruler of the Tughlaq Dynasty was embarked on a vigorous campaign of construction activity, consisting mainly of public buildings of utilitarian nature.
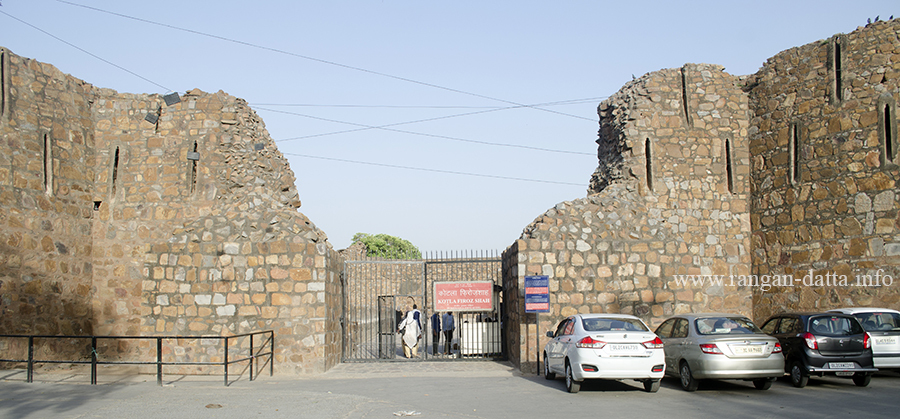
He made 1200 garden around Delhi and is credited with the erection of 200 towns, 40 mosque, 30 villages, 30 reserviors, 50 dams, 100 hospitals, 100 public baths and 150 bridges
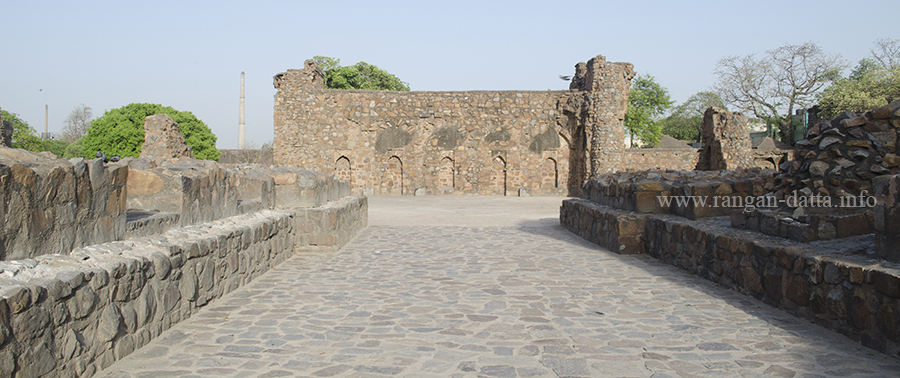
In 1354 Feroze Shah Tughlaq built Feroz Shah Kotla or Firozabad, the fifth citadel of Delhi. His predecessors Ghiyasuddin Tughlaq (Reign: 1321 -25) and Muhammad bin Tughluq (Reign: 1324 – 51) has the credit of erecting the third and fourth citadel of Delhi.
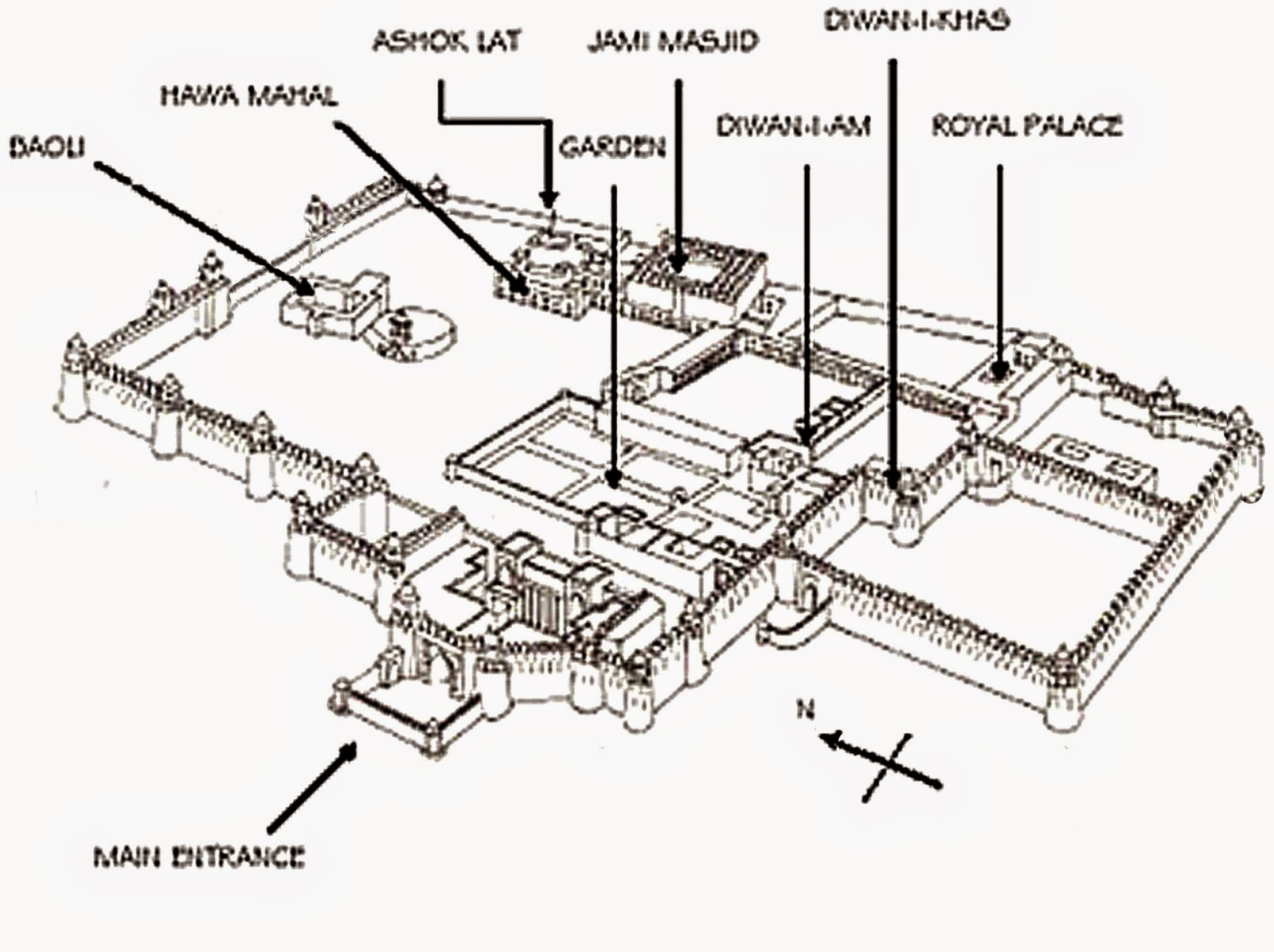
Tughlaqbad, the third citadel of Delhi, along with Jahanpanah, the fourth citadel of Delhi were abandoned because of acute water shortage. This lead Feroze Shah Tughlaq to move further north and to construct its citadel along the west bank of Yamuna River.

Unlike Tuglaqabad, Feroz Shah Kotla lacked the defensive construction and after the collapse of the Tuglaq empire the Mongol invader Timur found it an easy target. In 1398 Timur gladly carried out all the riches of the citadel leaving behind the ruined rubble structures, which was again plundered and reused by Shahjahan (Reign AD 1627-57) for the construction of Shahjanabad, the seventh and last ancient citadel of Delhi.
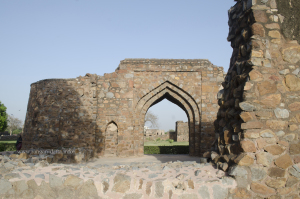
Despite being plundered by several rulers in the past and with centuries of neglect Feroz Shah Kotla still houses several interesting ruins, although minimalistic in nature, they still reveal the former glory and splendor of the ancient citadel.
Today the ruins of Feroz Shah Kotla nestles between the cricket stadium, of the same name, and the Ring Road. Every Thursday thousand of visitors visit the ruins of the ancient citadel.
Strangely these visitors are not history or heritage enthusiasts but are devotees looking for the blessings of Djinns, who according to legend are residents of the ruins of Feroz Shah Kotla. No wonder Delhi has always been a “City of Djinns.“
Djinns live in the heart of Delhi: they are spirits tending to the faithful seeking help. On Thursdays, they are busy when thousands turn up with letters for them.
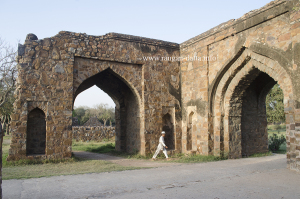
Every Thursday hordes of devotees, irrespective of religion, visit the ruins of Feroz Shah Kotla with photocopies of letters, citing there problems. They stick the letters on different strategic spots of the citadel and offer prayers to the Djinns.
Strangely the concept of letters to the Djinns has only been an recent concept in the ancient citadel, which dates back to the 14th century.
The first records of people coming to Firoz Shah Kotla in large numbers began shortly after the emergency of 1977.
It was only in 1977, a few months after the end of the Emergency, that we have the first record of people starting to come to Firoz Shah Kotla in large numbers. This seems significant, given how destructive the Emergency was for the Old City and how many poor and working class people were displaced from the Old City to resettlement colonies across the river
Anand Vivek Taneja, Anthropologist
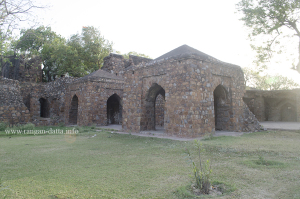
Even on other days large groups of Muslim devotes visit Feroz Shah Kotla to offer their Namaz at the Jami Masjid, one of the few structures of the citadel that have remained, more or less, intact to this day.
Designed by Feroz Shah Tughlaq’s state architects Malik Ghazi Samana and Abdul Haq the citadel of Feroz Shah Kotla follows a rectangular plan with dimensions 800 m by 400 m, with the longer side along the north – south axis.
The entire citadel is encased within a high stone wall. Although the walls look solid but it lacks the massive bastions of Tuglaqabad. The entrance is through a small and simple gateway on the eastern side and a broad passageway leads to the scattered ruins of Feroz Shah Kotla or Ferozabad
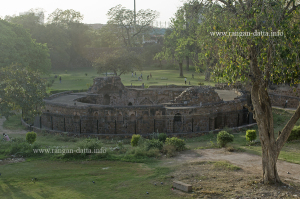
Most of the buildings within the citadel are made of rubble masonry covered with heavy plaster and without any surface ornamentation.
The passages leads to series of scattered ruins, which was once part of the citadel’s garden.
It leads further to the Diwan – i – Am (hall of audience) and Diwan – i – Khas (hall of private audience).
A few pavilions and archways are all that remains today of the famed halls of audience of Feroz Shah Tughlaq. The Royal Palace located at the far end of the citadel lies in similar ruined condition.
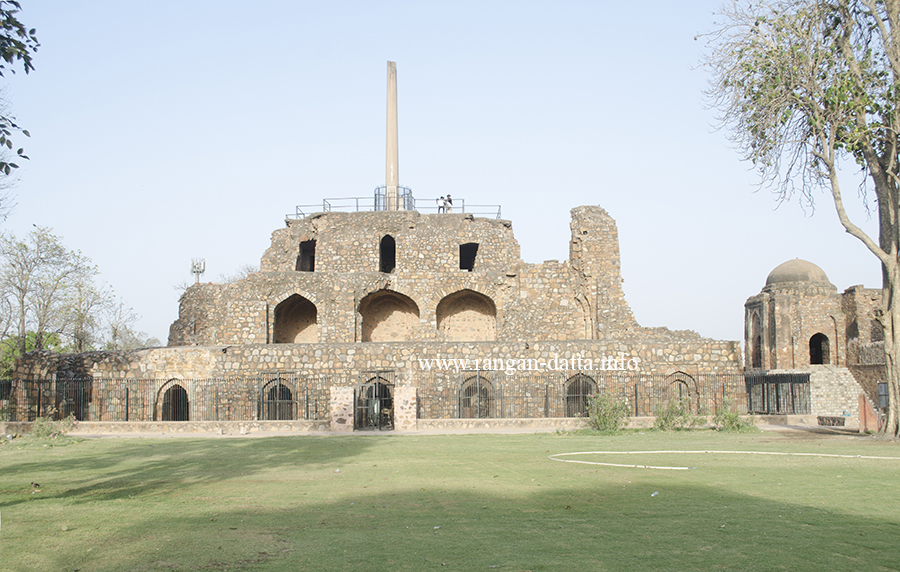
The more intact and interesting structures of Feroz Shah Kotla are located on its northern side. Towering above the lawns is the massive Jami Masjid and towards its left is the stepped pyramidal structure, known as the Hawa Mahal or Kushk-i-Shikar. It is crowned with the Ashokan Pillar, also referred as the Minar-e-Zarreen.
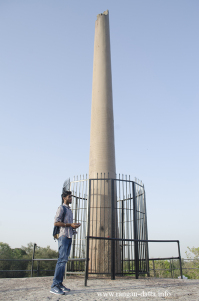
Just in front of the stepped pyramidal structure is a baoli (stepwell).
Delhi is no stranger to Baolis and even a century ago more than a hundred of them existed in Delhi.
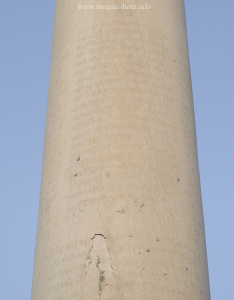
Today more than a dozen remains (Also see: Baolis of Delhi) but what makes the Feroz Shah Kotla baoli unique is its circular shape. It is the only circular baoli in Delhi. Sadly the baoli is kept under lock and key and the interiors are out of reach for the common tourist. But the baoli is best viewed from the differnt levels of the nearby stepped pyramid.
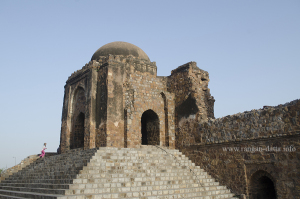
The Hawa Mahal is a three tired stepped pyramid with diminishing floors. Built with a central solid core and vaulted cells around it. Stairs at the comers lead to the uppermost terrace where the Ashokan pillar is planted.
The Ashokan Pillar was shifted from Topar in Ambala by Feroz Shah Tughlaq and placed atop the Hawa Mahal.
The 13 m high 27 ton pillar was shifted on a custom built 42 wheel carriage operated by 8400 men, which transported it to the banks of Yamuna River. From where it was transported by boat to Feroz Shah Kotla in Delhi
Incidentally Delhi contains another Ashokan Pillar, which was also shifted by Feroz Shah Tughlaq and placed near his hunting lodge on Delhi’s North Ridge, also known as the Kamala Nehru Ridge. (Also see: Historical Trail along Delhi’s North Ridge)
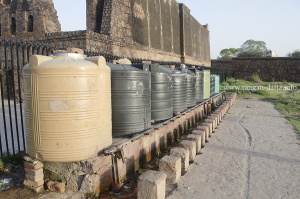
The structure is open to public and one can take the stairs all the way to the base of the pillar. The pillar still maintains its shining police and the inscriptions in Prakrit are clearly visible.
According to popular belief Laat (pillar) Waale Baba, the chief of the Kotla djinns, dwells in the Ashokan Pillar, which is also referred to as the Minar-e-Zarreen. Every Thursdaay devotees ties up their wish letters on the railing surmounting the Ashokan Pillar.
The top story of the Hawa Mahal offers grand bird eye view of the circular baoli (stepwell) and also the Jami Masjid, which lies on its southern side.
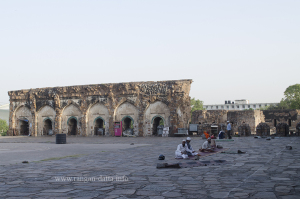
South of the Hawa Mahal lies the gigantic mosqque of Feroz Shah Kotla, the Jami Masjid. Built of Delhi quartzite stone. During the time of its construction it was the largest mosque in India.
The mosque rests on a series of cells on the ground floor and is approachable by a long flight of stairs leading to a domed pavilion gateway on the northern side. The grand dome pavilion, which once stood at the centre of courtyard has long vanished.
Even Taimur, who plundered Feroz Shah Kotla, was so impressed with the mosque that he commissioned a similar one in his capital Samarkhand. Even Shah Jahan constructed a underground tunnel connecting the Jami Masjid to his newly constructed citadel of Shahjanabad. The tunnel still exist but is sealed for obvious reasons.
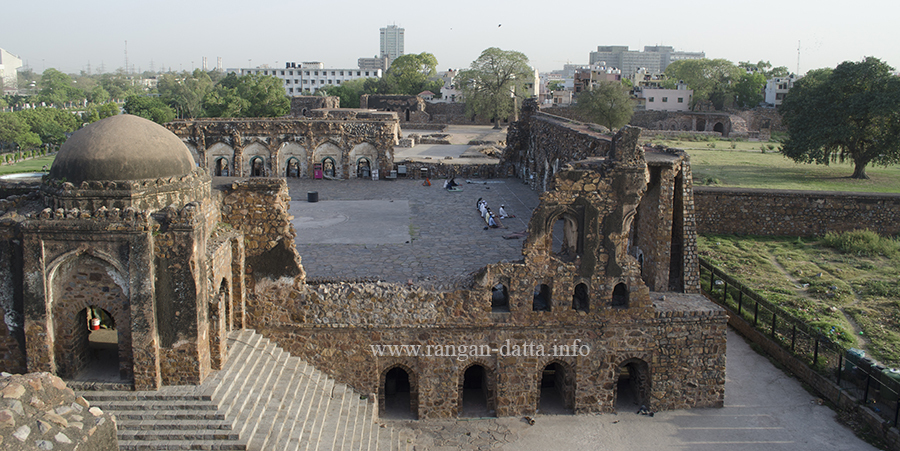
Strangely the Jami Masjid is still an active mosque and attracts thousand of devotees during the time of eid. Even on normal days large groups of local Muslims along with Muslim office staff from nearby offices drop in for there daily namaz.
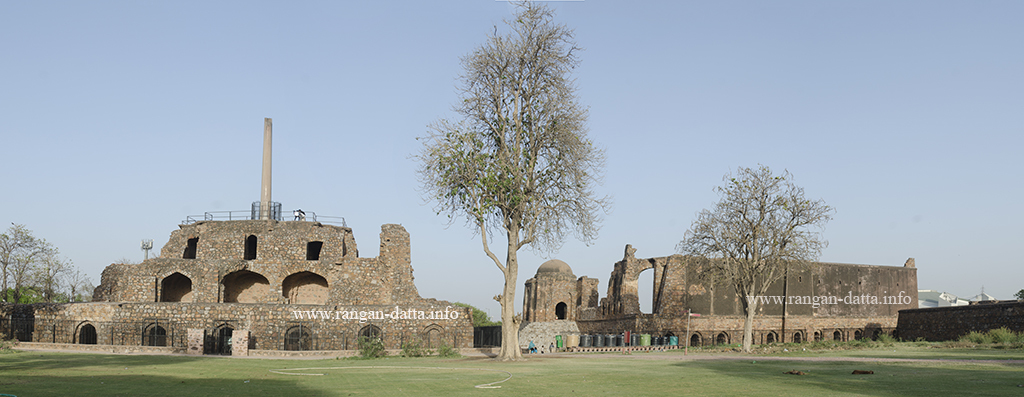
Colourfull plastic tanks, along the eastern wall of the ancient mosque, serve as a makeshift ritual wash (wudu) area for the devotees, who drop in to offer namaz.
Just outside the citadel of Firozabad or Feroz Shah Kotla, on a road divider lies the notorious gateway of Khooni Darwaza.
source: http://www.rangandatta.wordpress.com / Rangan Datta – Travel Writer & Photographer / September 30th, 2017
