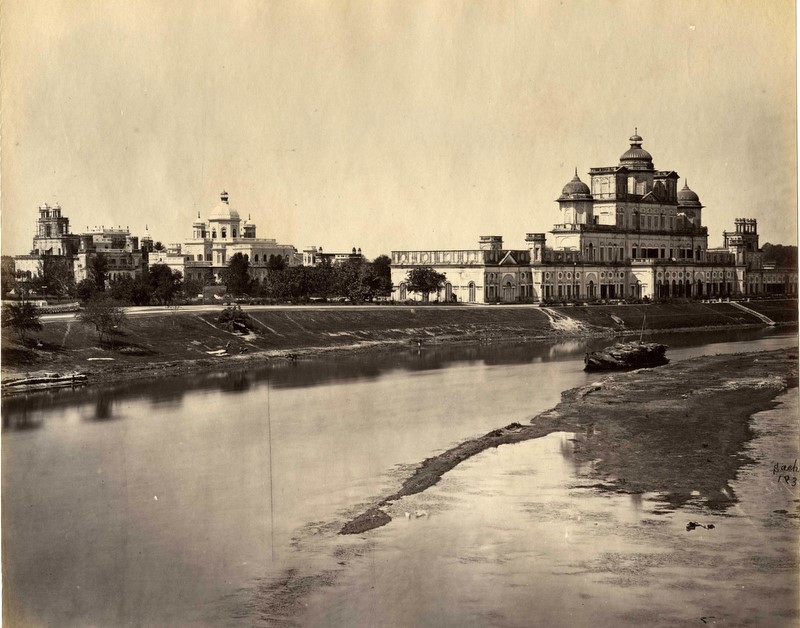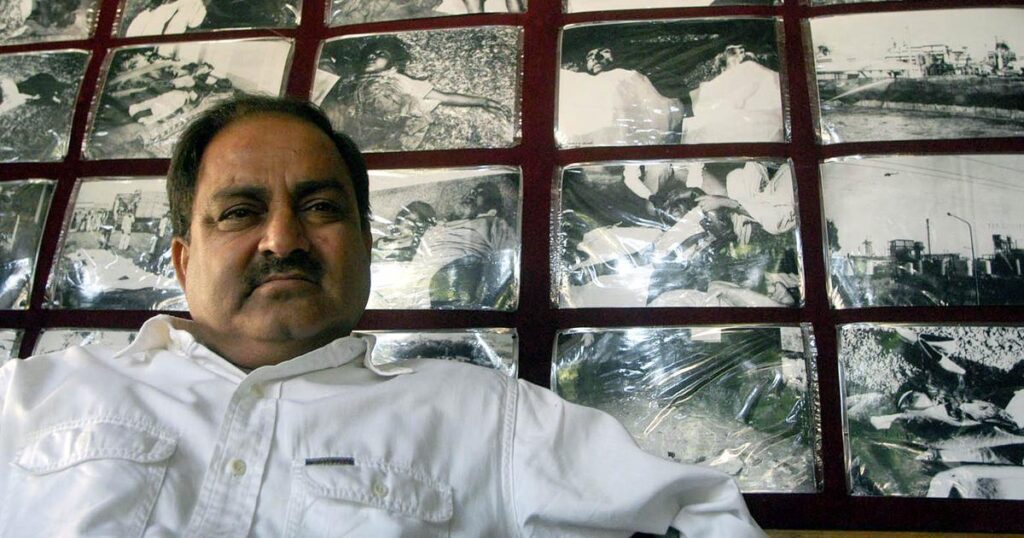
Lucknow :
Their maiden visit to the Chhatar Manzil reminded them of one of the primary lessons in architecture — Rome was not built in a day. The sentiment ruled the mind of young conservation architect Shweta and her team who have come on behalf of INTACH to prepare an inventory of defects and damages.
“The roman proverb is quoted to teach that conservation of an architectural building is sure to take months and years and instill some sense of patience in us. In this sense, Chhatar Manzil is our patience test,” said Shweta who’s accompanied by architect Shaista and interns Dhravi and Mukul.
They reached Chhatar Manzil at around 1 pm with a camera, a couple of torches, measuring tapes, notebooks and observations in mind made during an assessment of building’s old pictures and descriptions. Presence of an extra floor at many places was the first problem the team noted.
Showing the one on the front facade, Shweta said, “Photographic evidences suggest that the 2nd floor is extra. And from the inside, the twin-floors break into 3-4 sections against the original look.” They discovered that portion housing canteen was the most altered segment. Here, old pillars have been scooped out to make way for drains. Shifting of CDRI has left behind scores of huge holes and burrows in this part. Chemical waste and other glass substances is also to be disposed.
Air conditioners ducts have created many bruises on the oriental building. “Rectangular tin boxes to fit ACs inside circular windows look like a patch stitched over velvets,” remarked one of them. On the rear side of the building, temporary structures particularly tin sheds ruin the look.
Dampness and vegetation are the other two challenges. However, biggest of all problems is unavailability of material that describes the inner portions of the building. “In this case, we would bank on the characteristics of the construction system of the age,” said Vipul Varshney, convener INTACH Lucknow chapter who also inspected the place later during the day. “Lack of dampness in the basement is a good news as it would make restoration easy,” she added.

Journey of the building
Nawab Saadat Ali Khan bought this grand piece of architecture 200 years ago for Rs 50,000 from Claude Martin, a French army officer and architect.
Not meant for public eyes, Saadat Ali Khan commissioned the construction of an extension, which is now Chhatar Manzil. From then, it became the principal residence of the Avadh sovereign.
Nawab Saadat Ali Khan died before the completion of the construction of Chhatar Manzil and it was completed by his successor Nawab Ghazi-ud-din Haidar.
After the war of independence in 1857, the British acquired the palace and turned it into the United Services Club — stripping much of its former grandeur.
After Independence, it was taken over by the government and on February 17, 1951, then-Prime Minister Jawaharlal Nehru inaugurated the Council for Scientific and Industrial Research (CSIR) here to start the first drug research laboratory in the country.
Now that it has been handed over to the state archaeological department, the doors of Farhat Baksh Kothi and Chhatar Manzil will be opened to public for the first time in history.
Later, the even more opulent Qaiserbagh Palace by Nawab Wajid Ali Shah overshadowed Chhatar Manzil’s grandeur. During the mutiny, Indian soldiers used the palace as a shelter.
source: http://www.timesofindia.indiatimes.com / The Times of India / Home> City> Lucknow / by Shailvee Sharda, TNN / November 20th, 2014








