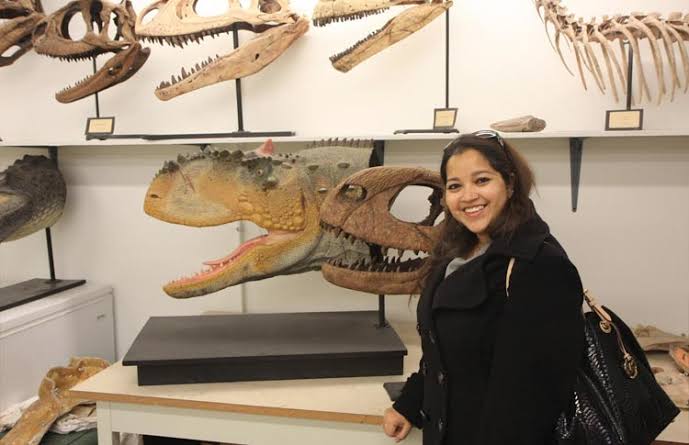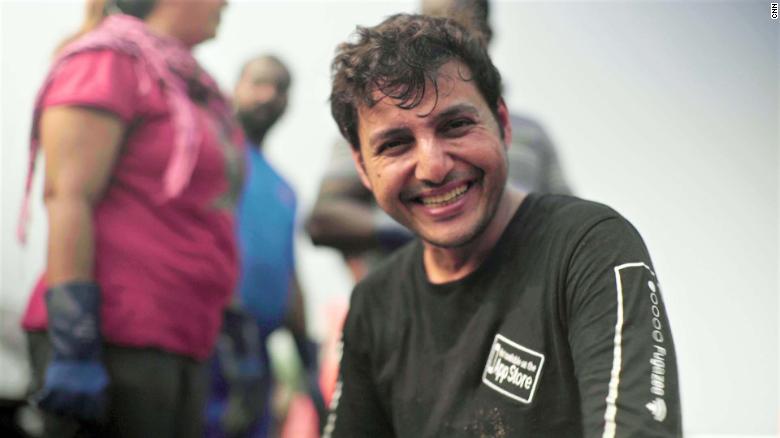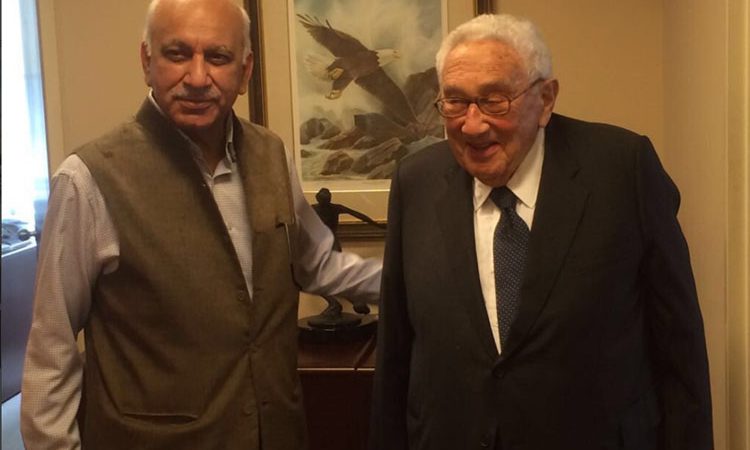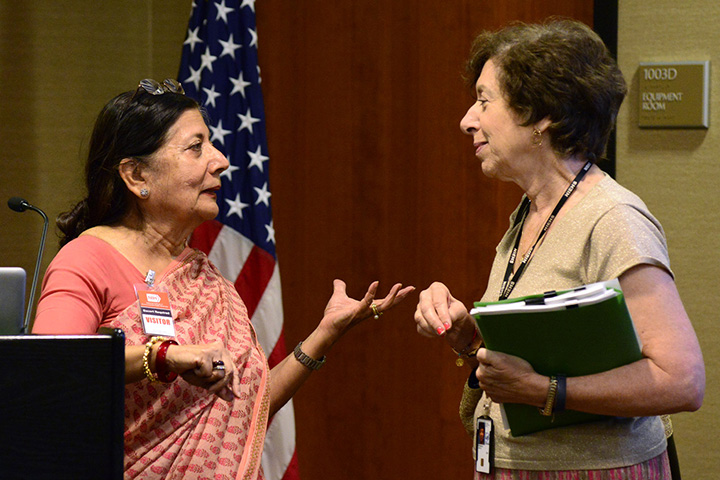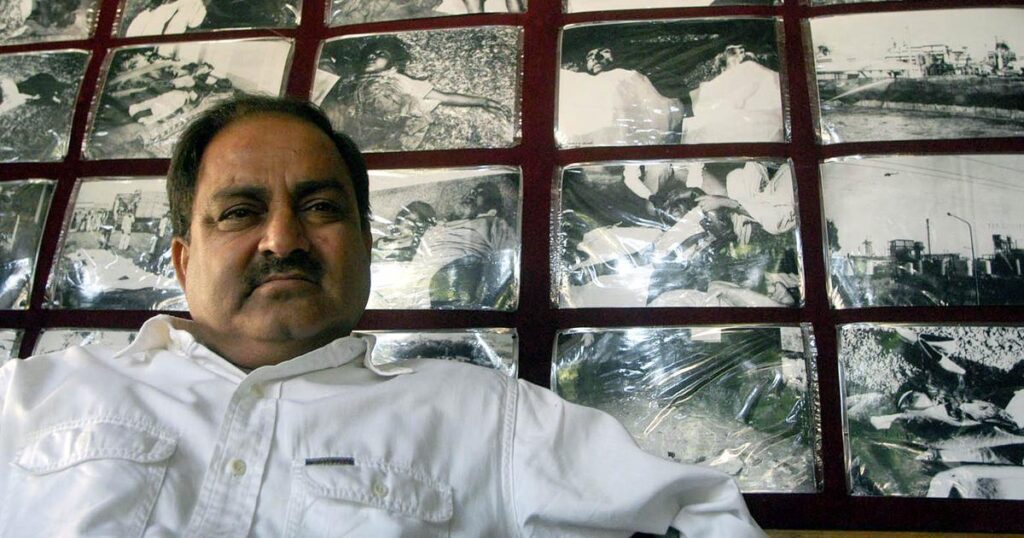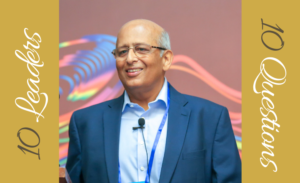SUMMARY
Words are not enough to describe the feeling of utter amazement one feels as one steps into Safdurjungs Tomb. My first visit to this tomb aptly described as the last flicker in the lamp of Mughal architecture was an unforgettable and enriching experience.
The mausoleum is surrounded by lush gardens in Mughal style. The interior of the tomb with Safdurjungs cenotaph has a mysterious,yet serene air about it. My friend and I stood there awed by the amazing architecture,utterly captivated by its peaceful charm.
Amidst the citys noises,there is this one place where you can be at peace. So when it was time to go,I didnt feel like leaving. One just cannot have enough of its beauty. I look forward to going there again. Id say its a must-visit place for its serenity and architectural value.
n Muskaan Sharma,XII-B
On April 9,our school organised a trip to Safdurjungs Tomb for the students of Class XII. I was very excited about the trip as Ive never been there. I did not know anything about Safdurjung so I thought he would be just another historic personality who would have fought many wars. When I arrived at the tomb,I was enthralled by the majestic monument with a white marble dome. It was surrounded by beautiful gardens and fountains. We were told the fountains dont work due to water shortage in the city. While walking up the steep steps of the monument,one could see the tomb in the centre of a vast hall. One just cant ignore the beautiful carving on the walls of the monument. We were told that Safdurjung was prime minister of Mughal Emperor Mohammad Shah. Safdurjungs Tomb was inspired by the Taj Mahal and Humayuns Tomb. Although the tomb was undergoing renovation, it remained open for general public. It was truly an unforgettable trip. The hard work of the architects is evident in the intricate carvings inside the tomb. This place is definitely worth a visit.
n Chetan Jajodia,XII BCom. A
Described as the last flicker in the lamp of Mughal architecture,Safdarjungs Tomb epitomises beauty and serenity. It was built by Shuja-ud-Daulah in memory of his father,Safdarjung,who served the Mughal Emperor Mohammed Shah as his prime minister. The garden tomb is characteristic of the Indo-Islamic architectural style. The central tomb is the main attraction of the complex. It has a huge dome which gives it an appearance of a maqbara. The walls of the tomb have fine and elaborate plaster carvings influenced by the pietra dura style. There are four water canals cutting across the garden to form a typical charbagh. Octagonal towers in the corners add more beauty to the central tomb. The garden is built in the Persian style and one can enter it through a gate with intricate Rajputana carvings on it. The whole tomb is made of red sandstone.
The way the Archaeological Survey of India has tried to preserve this monument is appreciable. But being responsible citizens of this country,we must also help protect and maintain our monuments. I am grateful to my school and The Indian Express for organising this heritage walk. It was truly an enlightening visit. This brush with history was an enriching one.
n Ananya Das,XII Sc A
Safdarjungs Tomb once you visit it,the mystique charm of the monument will remain with you for long. This tomb is considered the the last flicker in the lamp of Mughal architecture in India. It was built for Safdarjung,the powerful prime minister of Mughal Emperor Muhammad Shah. Safdarjungs son Shuja-ud-Daulah constructed it in 1754.The fact that the monument is an amalgam of different architectural styles ignited my interest. The tomb has influences of the Humayuns Tomb and the Red Fort in its design. As soon as I entered the monument,my eyes instinctively went up to the dome and I was mesmerised by the beautiful symmetrical designs. The dome seemed too high for someone to carry out such elaborate and perfect carvings. But the fact that it was done points to the mastery of the craftsmen in those days. The huge gardens,spacious balconies,corridors and the water canals fascinated me. The serene grave of Safdarjung reminded me of the spirit behind the construction of the monument a sons reverence,love and gratitude towards his father. The tomb also houses Shuja-ud-Daulahs wifes grave. The complex also included the three-domed mosque and three beautiful pavilions.
As we were got ready to leave,I turned again towards the tomb,wanting to get one last look of this magnificent structure. If only I could stand and stare a little longer.
n Apoorva singh,XII
You employ stone,wood and concrete,and with these materials you build houses and places,that is construction. But when you suddenly touch my heart,you do me good and make me say This is beautiful,that is architecture.
Life gets a fresh breath when history rises from its grave. It happened with me April 9,while we were counting our steps to Safdarjungs Tomb. The tomb built for Safdurjung,the prime minister of Mughal Emperor Muhammad Shah. It was built in 1754 in the Mughal style and is described as the last flicker in the lamp of Mughal architecture. Today,its in a dilapidated condition,with cracks in the walls and the tombs walls turning yellowish grey from white. But though the tomb has lost its pristine beauty,it still gives a mystique feeling. The central tomb has a huge dome. There are four water canals leading to the four corners of the building one has an ornately decorated gateway while the other three corners have octagonal towers. The canals are four oblong tanks,one on each side of the tomb. On the whole,the tomb has been decorated with cheap material,pointing to the economic conditions of that time. But in spite of this,I realised that the people in those times were full of life.
n Gayatri Chetal,XII Com-B
After tolerating the chaos of Delhi roads on a daily basis,one longs for some quiet time in a serene place. Safdarjungs Tomb on Lodhi Road is one such place. It was built by Shuja-ud-Daulah after his fathers death in 1754. Safdarjungs Tomb is a garden tomb with a marble mausoleum. It was built in 1754 in the Mughal style. Its façade is decorated with elaborate plaster carvings. There are four water canals inside the tomb leading towards one ornately decorated gateway and three pavilions with octagonal towers. I would like to thank The Indian Express for giving us the opportunity to learn about our past.
n Harshita Kakar,XII Com-B
My visit to this incredible heritage site was fascinating experience. The Safdarjungs Tomb was constructed by Shuja-ud-Daulah for his father Safdarjung who was the prime minister of Mughal Emperor Mohammad Shah. The main entrance is a huge decorated gate with arrow silts. The tomb stands majestically surrounded by verdant lawns. The amalgamation of the Indo-Islamic and Hindu styles for the construction of the tomb is highly appreciable. It consists of chattris,minarets and cosmic signs. The way the Archeological Survey of India has tried to preserve the Safdarjungs Tomb is commendable. I express my heartiest thanks to The Indian Express for giving me a chance to visit this historical place.
n Kashish Chaurasia,XII Com B
Safdarjungs Tomb was built in 1754 by Nawab Siraj-Ud-Daulah,the son of Safdarjung Mirza Muqim Abul Mausum Khan,the prime minister of Mughal Emperor Mohammad Shah. Safdarjungs Tomb is a beautiful mausoleum and is counted as a major heritage site in India. It is described as the last flicker in the lamp of Mughal architecture because it reflects the last phase of Mughal architecture. The tomb is enclosed by a tall wall and can be entered through an imposing gateway. There are large pleasant gardens with elegant palm tree-lined paths surrounding it. We could see the remains of the water courses and fountains which had divided the garden up into four squares. The pavilions on the wall are run down and are now used for storage. The tomb stands on a high terrace in the centre of the enclosure. It is a solid square structure built of highly decorated red sandstone with a central marble dome. Apart from Safdarjungs grave,there is another grave here,that of the wife of Shuja-ud-Daulah. The chambers in the room are surrounded by eight rooms. All the apartments are rectangular in shape except the corner ones that are octagonal in shape.The central chamber is beautifully carved and surrounded by rhombic compartments. The mosque,built in red sandstone on the second storey,was added later.
Safdarjungs Tomb is a quiet haven in the middle of the citys din. The tomb is similar to Humayuns Tomb in its architecture. The environment around the tomb is extremely calming and to visit such a beautiful place is a refreshing experience.
n Namrata Das,XII Sc A
source: http://www.indianexpress.com / The Indian Express / Home> Cities> Delhi / by Express News Service / April 22nd, 2013

