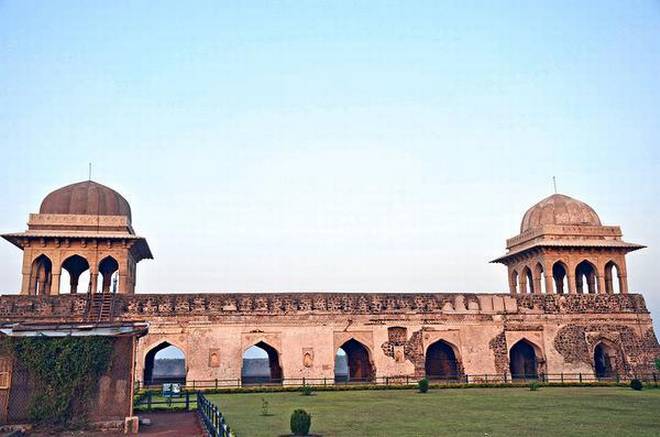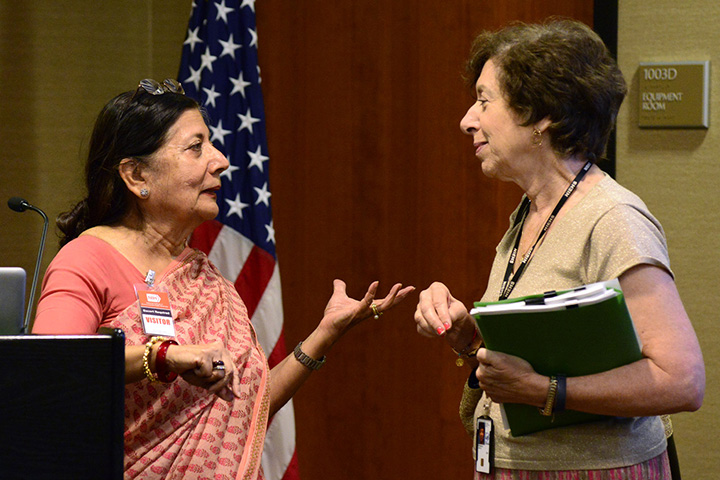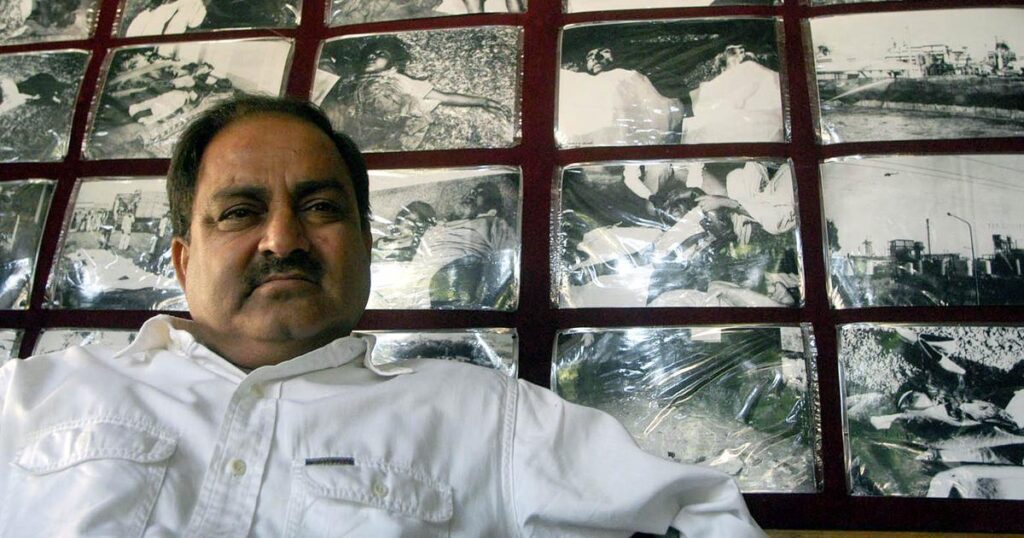Mandu, MADHYA PRADESH :

Roopmati Pavilion is perched regally on the edge of a 365m precipice overlooking the Nimar Valley and to the south of the Baz Bahadur Palace in Mandu, Madhya Pradesh. A look by Chitra Ramaswamy
Among the plethora of monuments that dot the landscape of the historical city of Mandu in Madhya Pradesh, is the Roopmati Pavilion, an ode to love. The sandstone structure is perched regally on the edge of a 365m precipice overlooking the Nimar Valley and to the south of the Baz Bahadur Palace. It stands as testimony to the legendary tragic love story of Baz Bahadur, the mid-16th century Sultan of Mandu, a great musician, and his queen, Rani Roopmati, a singer of repute.
We traverse a broad, winding pathway to come upon a flight of stairs that brings us to the 16th century monument. The 72m high fort, Roopmati Pavilion, the southern-most monument in the city, is a magnificent expression of Afghan architecture in sandstone. It is evident that the monument underwent construction in phases during different time periods. The original design, sans pavilions, was built as an observation post for the royal army as a low, large hall with a pair of rooms on each side and a heavy sloping base. A symbol of their undying love, it was later transformed into the abode of Roopmati with a western side extension along the plinth. It was extended so as to enable the queen, who fervently worshipped the Narmada, to see the river and perform religious rites without stepping out of the fort.
The basement of the pavilion is characterised by corridors that have several arched openings along their width. The western ledge has a large reservoir from which rainwater collected during the monsoons would be channelled from the roof of the structure to a tank below by means of conduits.
However, it is the pavilions on the terrace of the original block that we access via spiral stairs, a later addition, which lends the structure its distinctive allure. The square-based pavilions are crowned with hemispherical domes that are fluted on the interior and exterior. We are treated to a visual delight as we climb a flight of steps to reach the pavilion top. Nature’s enchantment leaves us mesmerised as lush forests, plateaus, valleys and vast stretches of far away hills stretch before us.
Twin-storeyed palace
The Baz Bahadur Palace, closeby, lies on the hill-slope to the east of Rewa Kund and is set in the midst of picturesque verdure. Tall, sleek arches welcome us at the entrance to the twin-storeyed palace which is accessed by well laid, broad steps with landings at intervals. In its days of glory, an aqueduct ran on top of the arches, transporting water from Rewa Kund, the adjoining tank, to the pool in the palace courtyard. The water would be drawn upwards by Persian wheels that were powered by animals.
An inscription in Persian on the arch states that the palace was built in 1508 by Nasir-ud-Din. Incidentally, Nasir-ud-Din Shah Khilji, the Sultan of Malwa, is credited with designing this aesthetic structure which underwent repairs and renovations during the period of Baz Bahadur. Big courtyards and high terraces are distinct aspects of the palace that is an aesthetic blend of Mughal and Rajput architectural styles.
Halls and rooms with arched gates skirt the huge courtyard which is adorned by a stunning cistern with crystal clear water in the centre. The palace terrace is further adorned with a couple of chhatris or elevated domed pavilions. One of the big rooms, that even today has astounding natural acoustics, served as the music and dance hall of the palace.
source: http://www.thehindu.com / The Hindu / Home> Life & Style> Homes & Gardens / May 11th, 2018








