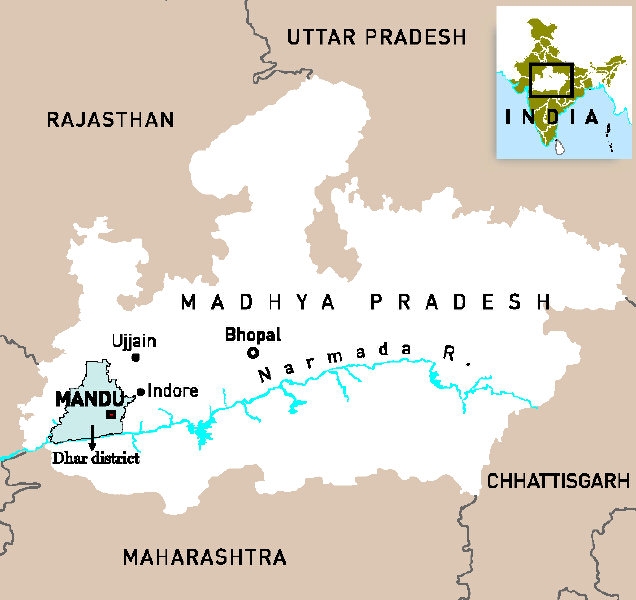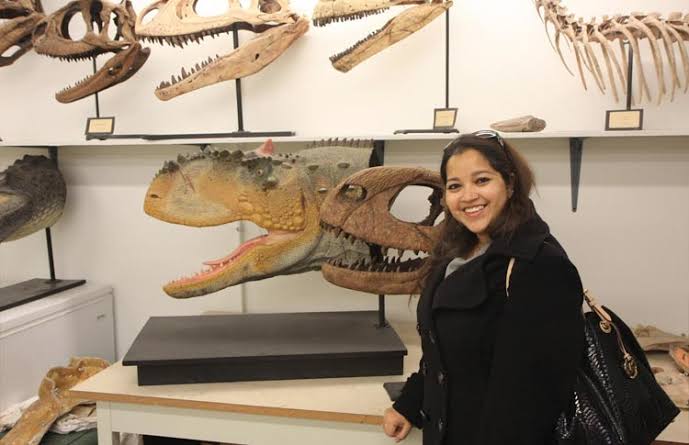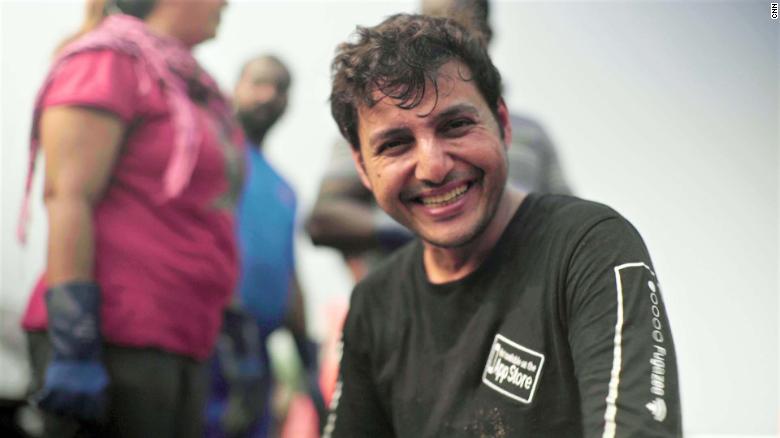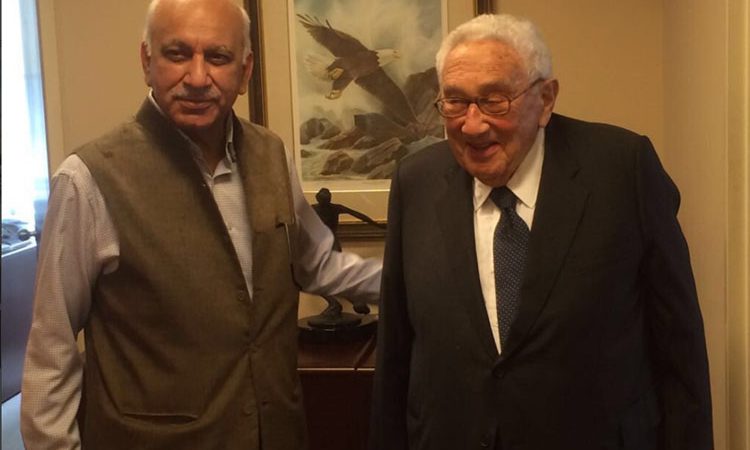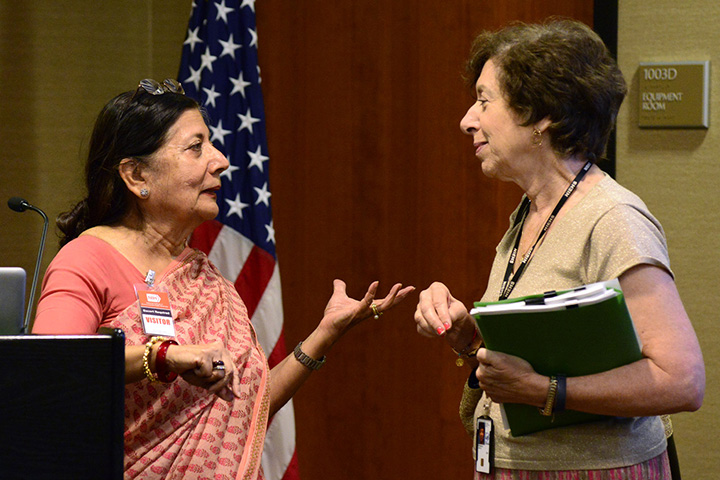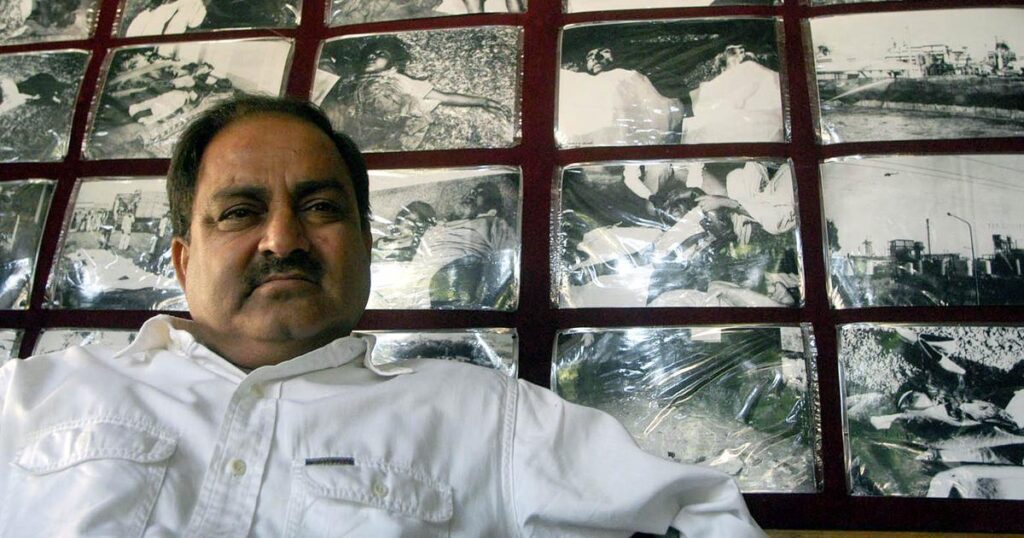Mandu, the historical town in the Malwa region of Madhya Pradesh, resonates with memories of music and poetry, and its monuments display a vibrant fusion of Persian and Indian elements of architecture. Text & photographs by SHASHANK SHEKHAR SINHA
NESTLED in the volcanic plateau north of the Vindhyas in central India, Mandu has always been envied for its natural fortification. The town, located in Dhar district of Madhya Pradesh, about 100 kilometres from Indore, is separated from the main Malwa plateau by a deep ravine (Kokrah Koh) on three sides and drops on to the Nimar plain, around 1,200 feet below, on the south. This black-soil belt was once dotted with rain-fed lakes and dense forests filled with wildlife.
The hill fort has inscriptional evidence dating back to A.D. 555. However, Mandu’s glorious history began only when it became the seat of power of Hoshang Shah.
The province of Malwa, with the ancient city of Dhar as its capital, was conquered by the Delhi Sultanate in A.D. 1305 and was placed under a governor.
Dhar was the seat of the Hindu rulers Paramaras and Raja Bhoj. When the Sultanate started disintegrating, one of its governors, Dilawar Khan Ghuri, severed his allegiance to the Tughlaqs and declared independence in A.D. 1401-02. He laid the foundations of the independent kingdom of Malwa. His son Hoshang Shah shifted the capital to Mandu after ascending the throne and named it Shadiabad, or city of joy.
The fort city played an important role in some historic power struggles in Medieval India involving the Delhi Sultanate, the Bahmani Kingdom, the Mughal Empire and the Marathas besides the neighbouring regions of present-day Gujarat and Rajasthan.
It is ingrained in popular memory and folklore as the site of the famous romance between Baz Bahadur and Rani Rupmati and their musical and poetic achievements. What, however, makes Mandu distinct is the beautiful synthesis of Indo-Islamic architecture under the Muslim rule—a blend of Persian-Pathan elements with the Hindu traditions of Malwa.
The architecture and the surrounding landscape are imparted a special character by the presence of huge trees such as the banyan, the round mango, the tamarind and the baobab (probably brought from Africa).
Mandu and its monuments come alive during the monsoon, on moonlit nights and in the evenings (thanks to the summer breeze locally called the shab-e-Malwa).
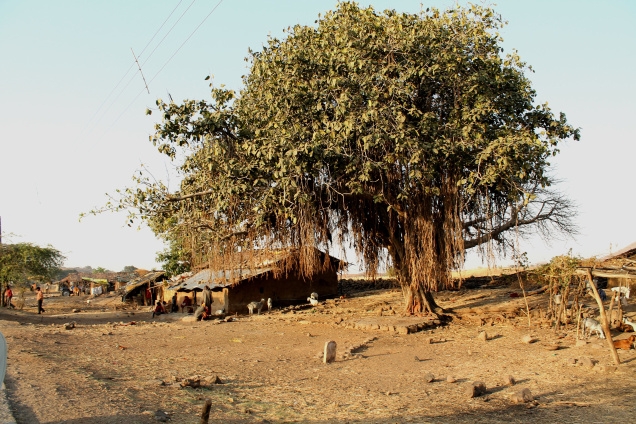
One of the best ways to understand the monuments of Mandu is to see them through the frame of evolution of the architecture in the region.
The rock-cut caves of Lohani and Sat Kothari are among the earliest and rarer types of architecture among the more than 60 structural monuments declared to be of national importance by the Archaeological Survey of India.
The architectural evolution of Mandu can be divided into three phases.
The first phase of development is underlined by the construction of mosques at Dhar and Mandu, mostly using material available from the ruins of Hindu temples. Examples include the Kamal Maula Masjid (A.D. 1395) and the Lat Masjid (A.D. 1405) at Dhar and the Dilawar Khan Masjid (A.D. 1405) and the mosques of Malik Mughis at Mandu.
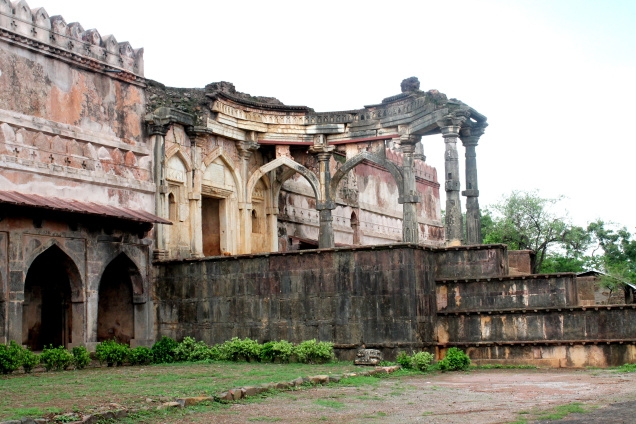
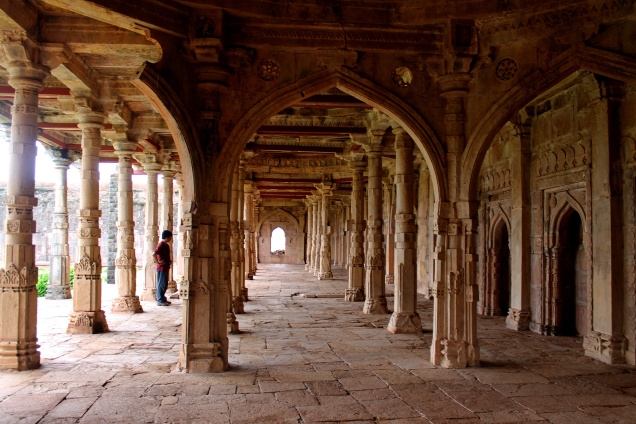
The second phase begins with the shifting of the capital from Dhar to Mandu.
In this phase, the use of natural beauty as a backdrop in the composition of buildings became a significant component of the regional architecture. To this phase belong the Jami Masjid, Hoshang Shah’s mausoleum, the Ashrafi Mahal complex, and the Royal Enclave.
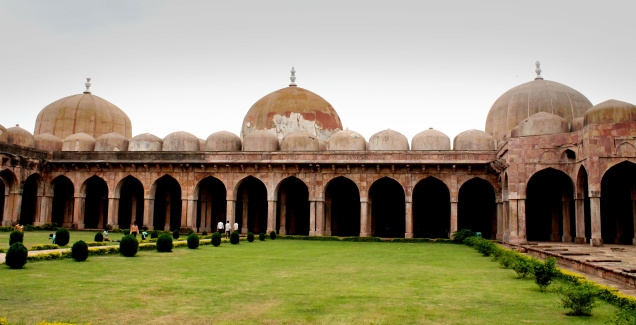
An inscription on the Jami Masjid mentions how Hoshang Shah constructed a mosque on the lines of the great Omayyad Mosque in Damascus, Syria.
The mosque’s basic plan consists of a liwan (a square courtyard) and the sanctuary. The three large domes and 158 cylindrical cupolas on the sanctuary make the red-stone mosque visible from a long distance. It is located on a high plinth (indented by a sarai) and is approached through a projected flight of steps on the east.
Inspiration for Taj Mahal
Hoshang Shah’s mausoleum is the first tomb in India made wholly of white marble.
An inscription at the entrance mentions that the Mughal emperor Shah Jahan sent four of his architects to Mandu to draw inspiration for the construction of the Taj Mahal at Agra. The mausoleum is a square structure standing on a broad plinth, surmounted by a central dome with a cupola at each corner. It is crowned with a crescent, thought to have been imported from Persia or Mesopotamia. The mausoleum’s wall is diversified first by stylobate, horizontal bands of masonry, eaves (with curved brackets), and a band of ornamental miniature arches carved in relief.
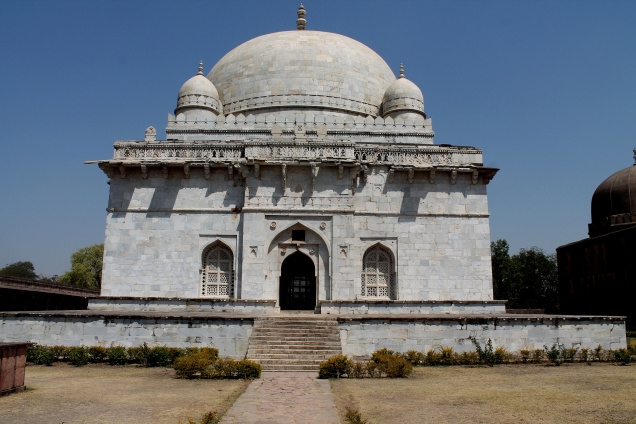
The Ashrafi Mahal (the Palace of Gold Coin) complex contains three buildings, mostly in ruins now: a madrassa, a tomb and the victory tower. The material used is red sandstone. The tower of victory, built to rival Chittorgarh’s Jaya Stambha, had seven storeys, of which only one is left now.
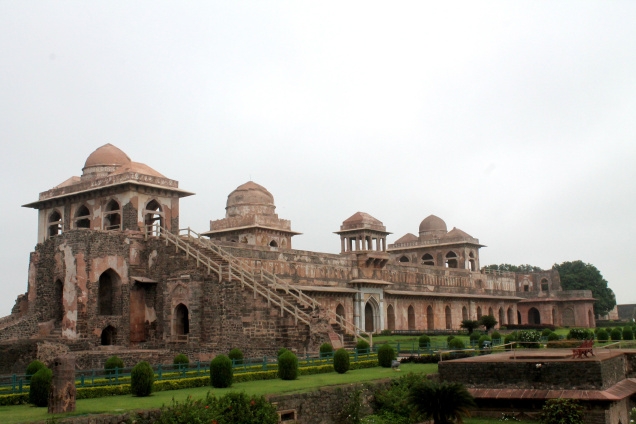
Prominent among the Royal Enclave monuments are the Hindola Mahal and the Jahaz Mahal.
The Hindola Mahal is “T”-shaped with a main hall and a transverse double-storeyed projection. The side walls are strengthened with massive sloping buttresses, which have given the name Hindola, meaning swinging, to the building.
The Jahaz Mahal, on the other hand, is a long double-storeyed ship-shaped building constructed between two ponds—Kapur Talao and Munj Talao. Its interior arrangement consists of pillared compartments, cool corridors and luxurious bathing halls, while its exterior has an arcaded front. The roof has open pavilions and airy kiosks, with overhanging balconies. The earlier love of stone facing had given way to a softer, more pliable, plaster. The underlying idea was to give a sense of comfort and pleasure.
Ghiyas-ud-din, who graced this palace, is believed to have had a harem of 15,000 maidens. The enclave also houses two waterbodies, Champa and Ujala Baoli.
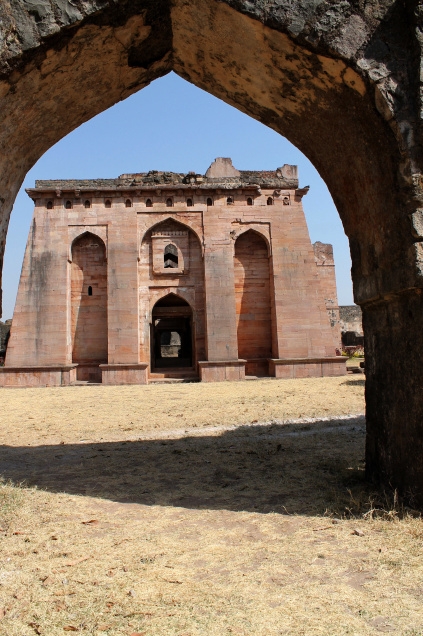
A more mature and refined phase developed towards the late 15th and early 16th century.
To this phase belong the palaces associated with Baz Bahadur and Rupmati, although they were not built by them.
As the historian Percy Brown says, they come across as “summer houses, palaces, and pavilions, the ground floor of which consisted of a series of compartments grouped around a central courtyard graced with pools and fountains, while above were arcaded loggias roofed with fluted domes, the surface everywhere gorgeous with painted tiles”.
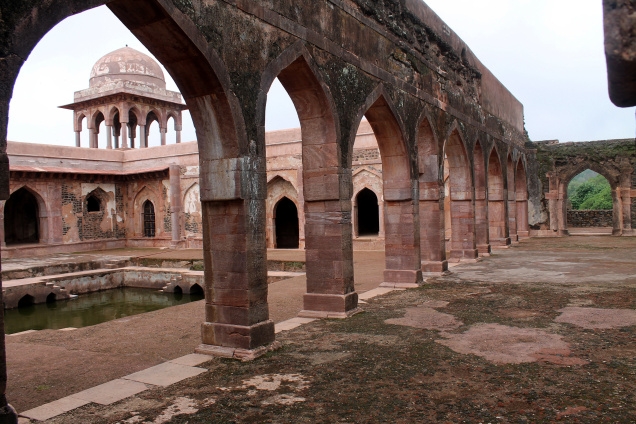
As royal patronage for music and fine arts increased, these buildings depicted the lighter, emotional and romantic side of the court life. The terraces and pavilions of these two palaces are known for the famous musical evenings of Malwa resonating with the romantic liaison between Baz Bahadur and Rupmati.
The queen, it is said, used to come to the palace every day to have a view of the Narmada river, which can be seen at a distance on the Nimar plain on a clear, sunny day.
Other buildings of this phase include the Nilkanth Palace, Chisti Khan’s Palace, Gada Shah’s Shop and Gada Shah’s House.
Besides these more-famous monuments, one also comes across a smaller group of monuments at the Sagar Talao and the Darya Khan complex.
The other interesting places to visit in the fort complex are the museums at the Taveli Mahal and the Chhappan Mahal. The former has a collection of artefacts, some sculptures belonging to the 11th and 12th centuries and stone slabs with Quranic text.
The Chhappan Mahal, a forgotten mausoleum constructed in the 16th century, has a reasonably good, though unorganised, collection of Hindu sculptures and statues of Jain Tirthankaras. There are also galleries documenting tribal cultures.
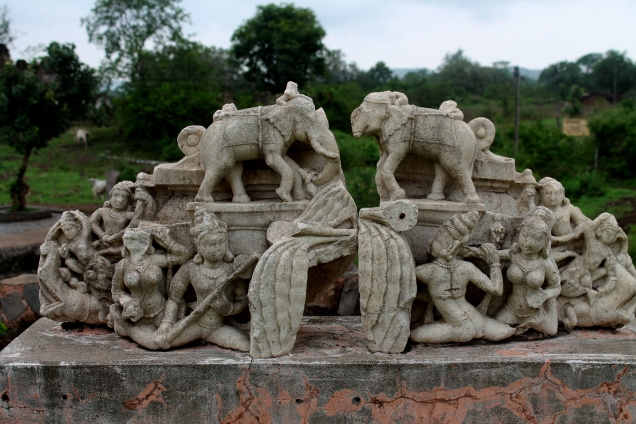
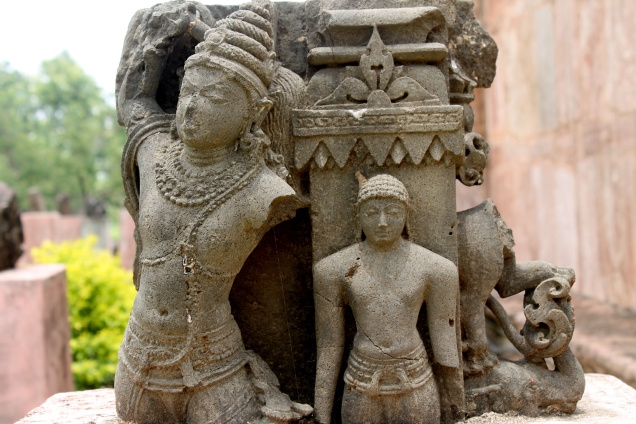
Baz Bahadur’s reign also saw a decline in Malwa’s fortunes.
After offering a stiff resistance to the Mughals, he later joined Akbar’s service, and the region became a suba of the Mughal Empire.
The Marathas, under Peshwa Baji Rao I, took control of Malwa in 1732 and shifted the capital back to Dhar. Mandu thus became a ghost town. However, its cultural legacy still lives on.
The region was an active ground for mutually enriching interactions between Islamic and Indian cultural traditions and this could be seen in the development of arts, literature and painting.
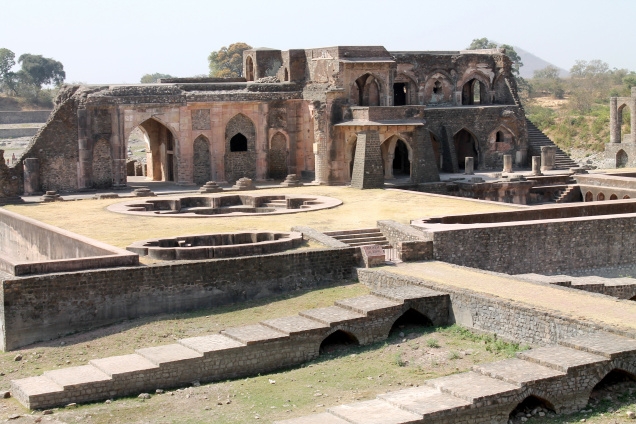
Persian remained the court language of the sultans of Malwa and the region attracted many scholars and theologians. There was growth in historical writings, translations and Hadith literature, and the region became known as “an object of envy to Shiraz and Samarqand”. Sufism, particularly Chisti and Shattari silsilas, became popular in Malwa while Jainism also gained a foothold.
Hindi and Sanskrit were patronised by Mahmud Khalji I, Ghiyas Shah and Nasir Shah, and many transcriptions, commentaries, and treatises were written or compiled. Hindi gained enormous popularity under Baz Bahadur. He was intensely devoted to music and poetry.
Rupmati herself composed poetry in Hindi and left behind a tradition still common among the bards of Malwa.
The sultans also patronised paintings, as is evident in Mandu’s Kalpasutra and the illustrated cookbook Nimatnamah. The fusion of Persian and Indian elements led to a growth of a new style, which inspired painting traditions in Jaunpur and Mewar.
Shashank Shekhar Sinha has taught history at undergraduate colleges in the University of Delhi. He is now doing independent research on issues relating to culture and heritage.
source: http://www.frontline.in / Frontline / Home> Arts & Culture> Heritage / by Shashank Shekhar Sinha / print edition : September 18th, 2015
